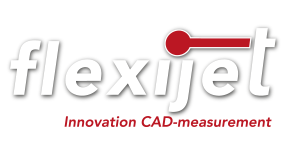Flexijet 3D Update 3.3.7.0
The update will be available from 12 February 2024 and includes new functions, improvements and bug fixes for FlexiCAD/Flexijet Stone software and for Flexijet 3D (‘Next Generation’) via an automated firmware update. There are also improvements to the Flexijet Smart Remote App.
Contents:
New features and improvements to FlexiCAD/Flexijet Stone
The dialogue for new folders/planes has been revised and new functions have been added.
The ‘Horizontal plane with height value’ function can be used to define the height of a new plane in relation to the zero point by input.
The ‘Copy plane from existing folder’ function is used to create a new folder with the plane copied from an existing folder in the project explorer.
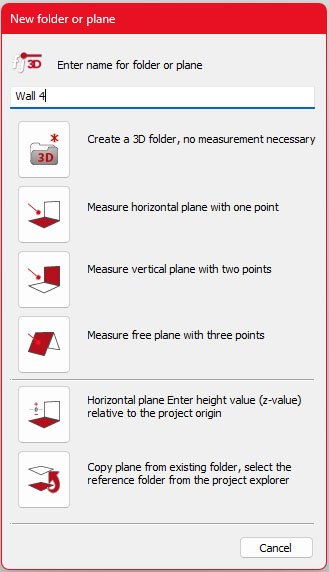
The creation of folders and layers has been simplified
To create a new folder or layer, you no longer need to switch to the parent 3D folder. The new folder can simply be created in the Project Explorer and FlexiCAD automatically places it in the active branch
Improvements to ‘Series of measurements parallel to plane‘
You can now decide whether the active plane is to be used as the reference plane for the measurement series, or whether another plane is to be selected from the project explorer with an option on the setup dialog window.
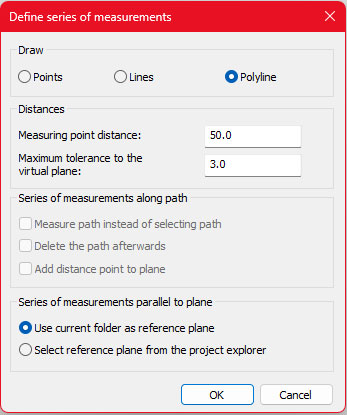
New: ‘Number pieces’ function
A convenient and practical Number stamp tool, for simple numbering of objects within a folder.

Improved: Default drawing template for inches
The updated template for inches can be selected in the general settings of FlexiCAD, in the ‘CAD settings’ area.
New: Function ‘Show angles between planes’
The function outputs a list of angles to other planes in the measurement. The angles and bisector of the angles can be stamped onto the drawing with the buttons on the dialog window.
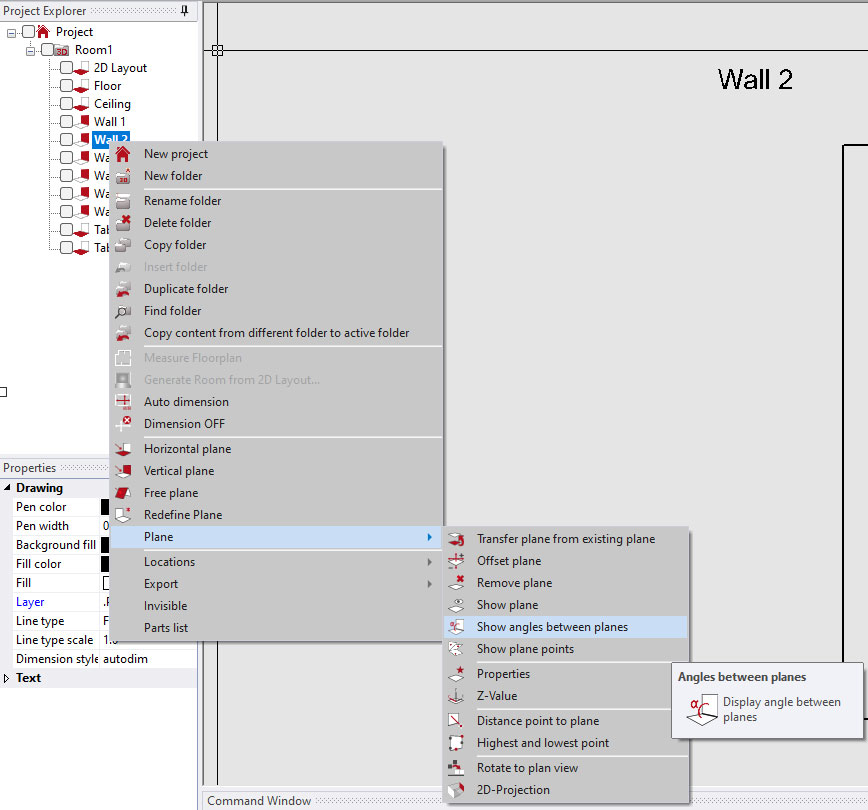
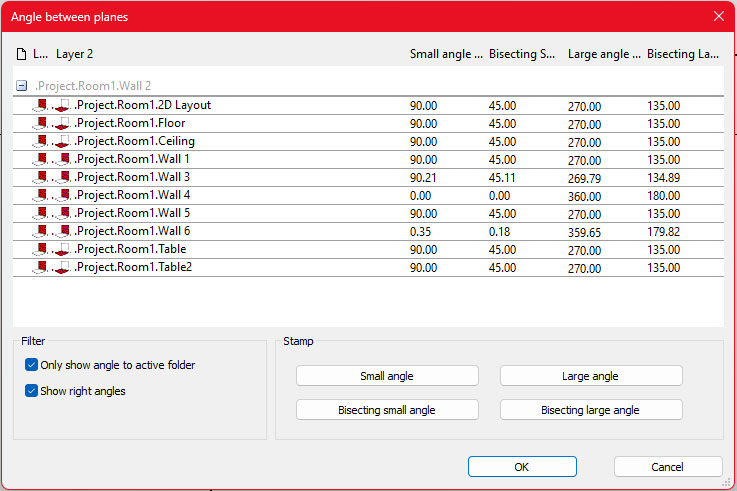
Improved: The ‘Room from layout’ function has been simplified.
To define the desired room from the floor plan, simply click on a starting point, the direction in which the walls are to be created, and the end point of the last wall. The room is then created by defining the room height by measuring the ceiling.
Example videos “Room from Layout”:
Closed room
Open room
Closed room created in two sections
Closed space if contour is not closed
If a closed room is to be created, as in the last example, but the floor plan is not closed, FlexiCAD indicates that the contour is not closed and shows the position of the “gap” in the floor plan.
Improved: New options on the ‘Transformations’ export dialog window.
With ‘Explode polylines’, polylines are automatically exploded directly into individual lines during export.
The ‘Convert layer names to numbers’ export option is very helpful, e.g. for exporting to TopSolid. A startin number for layer names can be set and is automatically incremented.
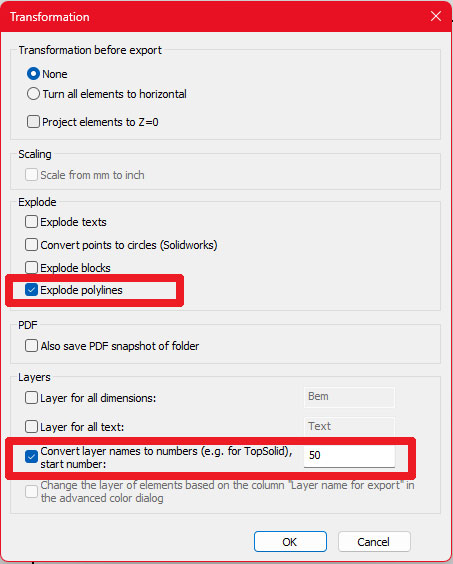
New: Option ‘Remember export folder location’
FlexiCAD can memorise the folder selected for the last export, making it easier to export to the same folder.
The option must be activated under:
General Preferences > CAD Preferences > Export
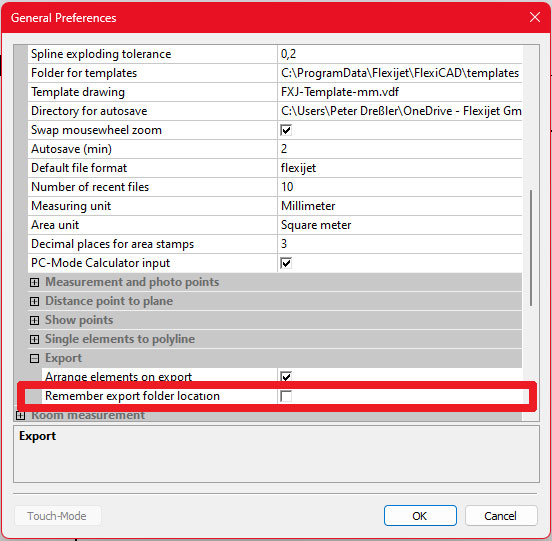
New: ‘Show Corners‘ function added
In FlexiCAD and Flexijet Stone, the new ‘Show Corners’ functions allows for the easy projection of points for visual verification of measurements. A height offset can be inputted, and a measurement point picture is saved automatically with each projected point.
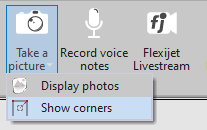
Further improvements:
- The warning if an attempt is made to level Flexijet when there are measuring points in the drawing is now displayed when the command is selected and not only when the actual measuring process begins.
- Improvement in the “Undo” function when working with the “Intersection” object snap.
- Improved and extended “Export (select objects)” function, an insertion point can now be defined for the exported objects.
- PDF creation: If colors are used in the title block template, these are used accordingly for the PDF output in the title block.
- Creation of PDFs in the Chinese language improved
Information on the bug fixes included can be found in the version information in FlexiCAD:
Menü-Reiter „?“ > „About FlexiCAD“ > „Details“
Improvements to Flexijet 3D measuring device:
Improved: The folder creation dialog has been expanded to include the ‘Horizontal plane with height input’ function.
With the added function, the height of a new horizontal in relation to the zero point can be defined by numerical input.

New: Change pen color
Changing the pen color is now available with both the simple and advanced color dialog on the Flexijet.
To change the pen color, a drawing command must be active.
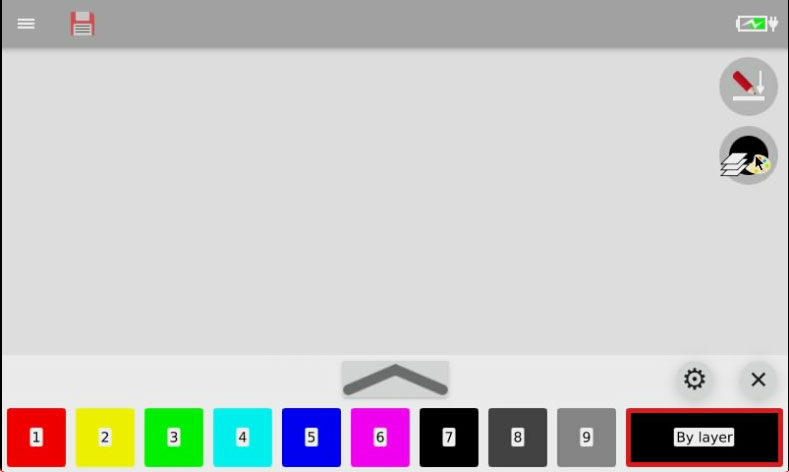
Pen color – simple dialog
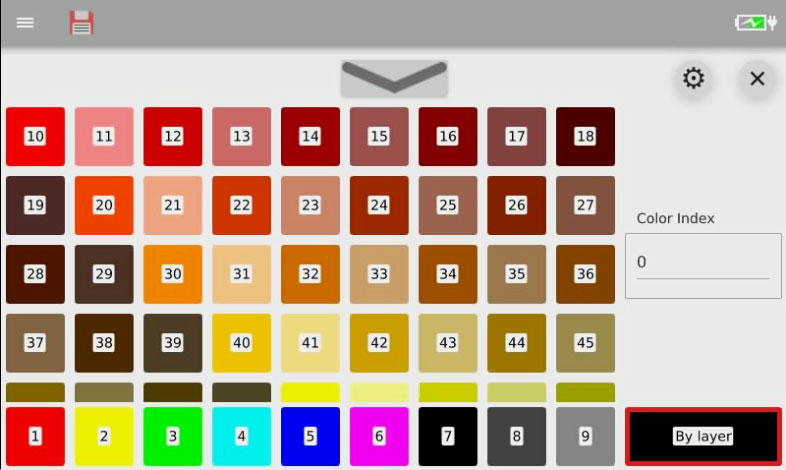
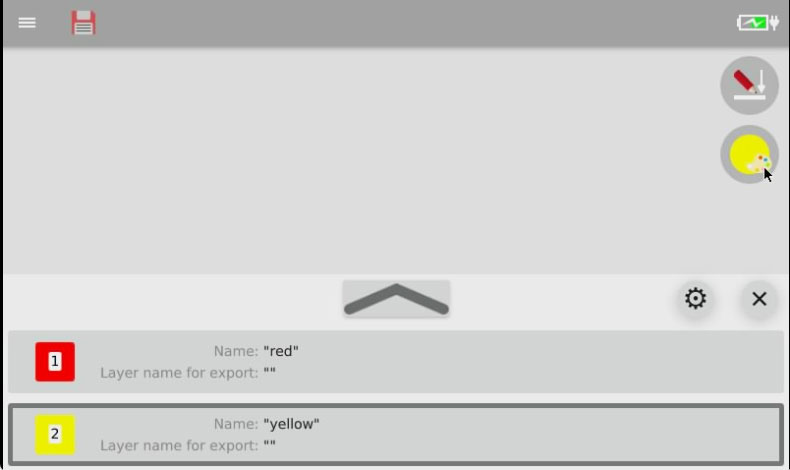
Pen color – Advanced dialog
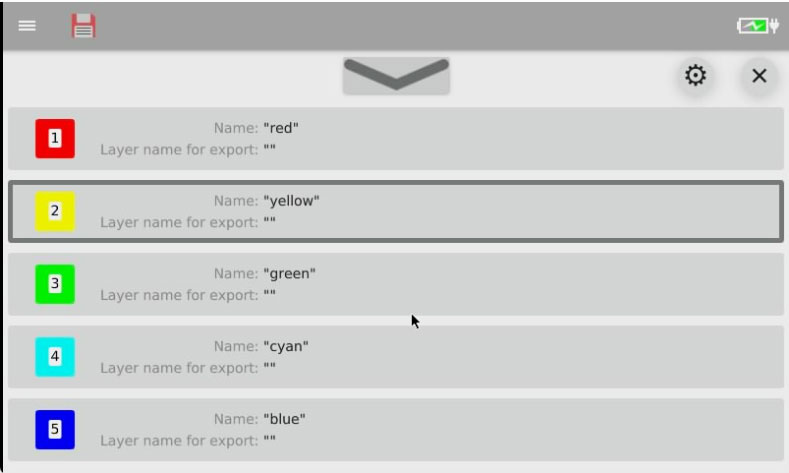
New: ‘Close polyline’ and ‘Undo’
The options ‘Close polyline’ (CL) and ‘Undo’ (U) are now available on the Flexijet when measuring with a polyline. Undo polyline segments directly from the Flexijet screen, and close polylines.
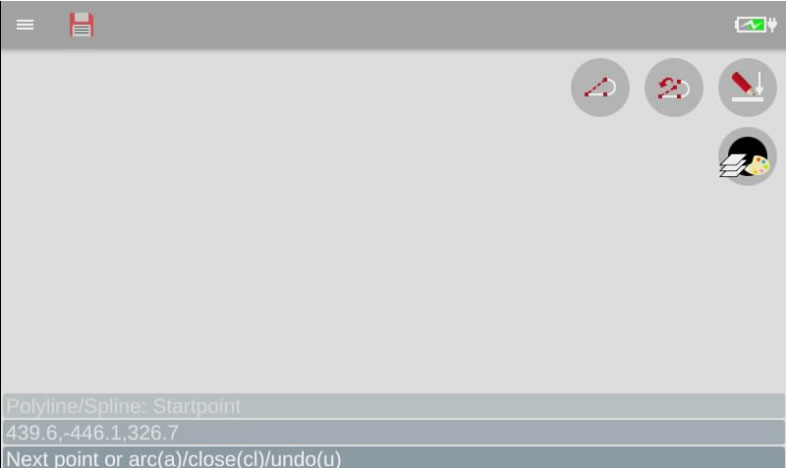
Improved: Flexijet Smart Remote App
The position of the measurement trigger no longer changes if the text in the command line is too long
New in Flexijet Stone software
New: ‘Wall’ function added
Easily create vertical planes with the new ‘Wall‘ function. The concept is the same as the familiar ‘Countertop’ function. Just Autolevel the Flexijet, press the ‘Wall’ button, and follow the prompts to set the vertical plane. If a Home/Project folder does not yet exist, one is created automatically. Also, if the x-axis alignment of the project has not yet been set, the alignment is set automatically to the plane of the first folder.
How to Install update 3.3.7.0

The update to Flexijet 3D version 3.3.7.0 is available for installation to all customers with a valid Flexijet Optional Service Contract via the Flexijet-software Update-Tool.
After updating FlexiCAD/Flexijet Stone, the firmware update is automatically installed on the Flexijet 2 (“Next Generation”) the next time it is connected.
If you have any questions, please contact Flexijet support:
Phone:
+49 5731 1866051
E-mail:
support@flexijet.info
